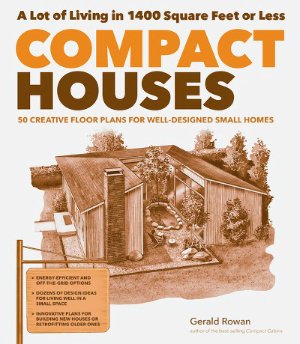
Compact Houses
50 Creative Floor Plans for Well-Designed Small Homes
کتاب های مرتبط
- اطلاعات
- نقد و بررسی
- دیدگاه کاربران
نقد و بررسی

September 1, 2013
Rowan (Compact Cabins: Simple Living in 1000 Square Feet or Less) has renovated more than 60 small dwellings. Here, he shares his experience and offers advice for homeowners interested in constructing or remodeling small houses. There are 50 floor plans shown for buildings ranging from 800 to 1400 square feet, with another six floor plans that showcase energy-efficient and sustainable homes. In addition, Rowan presents before and after floor plans for residences that have been renovated. He is quick to point out that readers will need expert assistance from architects or contractors in order to see the results of these designs. Rowan also supplies a wealth of information on design for kitchens, bathrooms, bedrooms, dining rooms, basements, storage needs, and landscaping, once again highlighting energy-efficiency and sustainability. VERDICT Whether building a new home or renovating an existing one, homeowners looking to downsize will find plenty of ideas here.
Copyright 2013 Library Journal, LLC Used with permission.

























دیدگاه کاربران